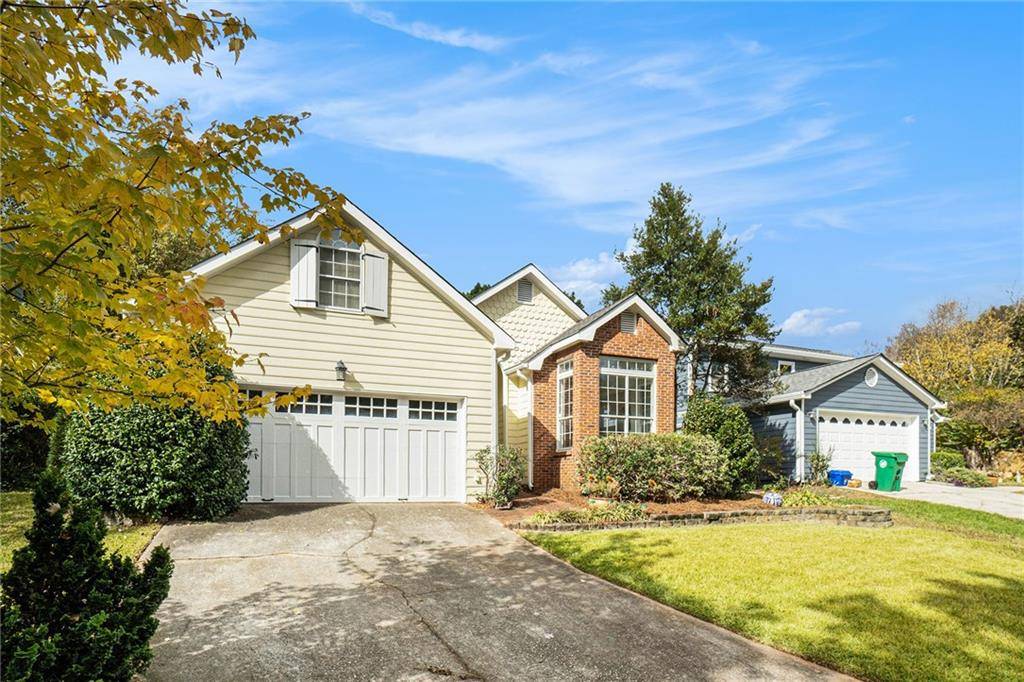$421,200
$435,000
3.2%For more information regarding the value of a property, please contact us for a free consultation.
1067 Ashbury DR Decatur, GA 30030
3 Beds
2 Baths
1,520 SqFt
Key Details
Sold Price $421,200
Property Type Single Family Home
Sub Type Single Family Residence
Listing Status Sold
Purchase Type For Sale
Square Footage 1,520 sqft
Price per Sqft $277
Subdivision Ashbury
MLS Listing ID 7175119
Sold Date 03/31/23
Style Traditional
Bedrooms 3
Full Baths 2
Construction Status Resale
HOA Y/N No
Year Built 1990
Annual Tax Amount $4,766
Tax Year 2022
Lot Size 4,356 Sqft
Acres 0.1
Property Sub-Type Single Family Residence
Source First Multiple Listing Service
Property Description
Adorable 3/2 a stone's throw from Legacy Park! The home is nestled in the middle of a neighborhood of well-maintained houses. The tight-knit community is perfect if you are eager to have great neighbors.
The front foyer opens into the living room with vaulted ceilings and a gas fireplace. The kitchen is spacious, with room for an island. You'll love eating breakfast in the breakfast nook with its three walls of windows. The kitchen features a gas stove and stainless steel appliances.
The secondary bedrooms are large enough for queen size beds. Each bedroom has a walk-in closet and wood floors. The hall bath has plenty of counter space and a tub/shower combo.
The owner's suite has vaulted ceilings in both the bed and bath. You'll have plenty of room for a king-sized bed. The owner's bath has an oversized soaking tub surrounded by bright white tile. The double vanity, linen closet, and medicine cabinets provide a lot of storage.
Your new backyard has a stone patio. The white pergola is begging for your favorite flowering vine to crawl across it next spring. Finally, you will have enough sun for a garden and shed to store your supplies. The landscaped yards bloom in the spring and summer with various plants.
The seller has completed additional foundation support and a new garage floor with a LIFETIME transferrable warranty. A flooring allowance will be provided to help complete your vision!
Walk to Waldorf and Friends. Enjoy your evenings with strolls around the PATH and Legacy Park. Eat dinner at VietVana and grab a beer at Wild Heaven. Less than 5 minutes to the new Publix. Pay Unincorporated Dekalb Taxes. Win-Win!
Location
State GA
County Dekalb
Lake Name None
Rooms
Bedroom Description Master on Main, Oversized Master
Other Rooms Shed(s)
Basement None
Main Level Bedrooms 3
Dining Room Open Concept
Interior
Interior Features Entrance Foyer, High Ceilings 9 ft Main, High Ceilings 10 ft Main, High Speed Internet, Low Flow Plumbing Fixtures, Vaulted Ceiling(s), Walk-In Closet(s)
Heating Forced Air, Natural Gas
Cooling Ceiling Fan(s), Central Air
Flooring Carpet, Hardwood, Vinyl
Fireplaces Number 1
Fireplaces Type Gas Log, Gas Starter, Great Room
Window Features None
Appliance Dishwasher, Disposal, Gas Cooktop, Gas Oven, Gas Range, Gas Water Heater, Microwave, Refrigerator
Laundry Laundry Room, Main Level
Exterior
Exterior Feature Courtyard, Private Yard, Storage
Parking Features Driveway, Garage, Garage Door Opener, Garage Faces Front, Kitchen Level
Garage Spaces 2.0
Fence Back Yard, Fenced, Privacy, Wood
Pool None
Community Features Near Marta, Near Schools, Near Shopping, Near Trails/Greenway, Park
Utilities Available Cable Available, Electricity Available, Natural Gas Available, Phone Available, Sewer Available, Water Available
Waterfront Description None
View City
Roof Type Composition
Street Surface Asphalt
Accessibility Central Living Area
Handicap Access Central Living Area
Porch Patio
Total Parking Spaces 4
Building
Lot Description Back Yard, Front Yard
Story One
Foundation Slab
Sewer Public Sewer
Water Public
Architectural Style Traditional
Level or Stories One
Structure Type HardiPlank Type
New Construction No
Construction Status Resale
Schools
Elementary Schools Avondale
Middle Schools Druid Hills
High Schools Druid Hills
Others
Senior Community no
Restrictions false
Tax ID 15 216 20 002
Acceptable Financing Cash, Conventional, FHA, VA Loan
Listing Terms Cash, Conventional, FHA, VA Loan
Special Listing Condition None
Read Less
Want to know what your home might be worth? Contact us for a FREE valuation!

Our team is ready to help you sell your home for the highest possible price ASAP

Bought with Redfin Corporation






