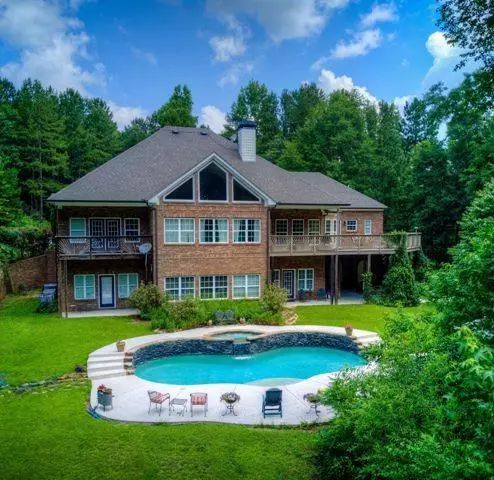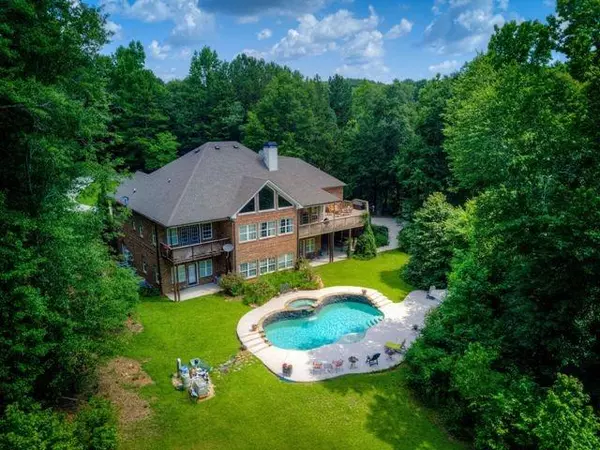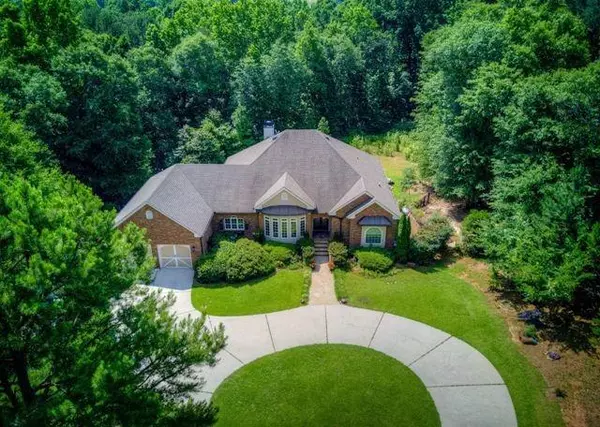$600,000
$635,000
5.5%For more information regarding the value of a property, please contact us for a free consultation.
452 Maple Park Drive Winder, GA 30680
3 Beds
4.5 Baths
6,041 SqFt
Key Details
Sold Price $600,000
Property Type Single Family Home
Sub Type Single Family Residence
Listing Status Sold
Purchase Type For Sale
Square Footage 6,041 sqft
Price per Sqft $99
MLS Listing ID 6588323
Sold Date 08/20/19
Style Traditional
Bedrooms 3
Full Baths 4
Half Baths 1
Construction Status Resale
HOA Y/N No
Year Built 2006
Annual Tax Amount $5,494
Tax Year 2018
Lot Size 14.160 Acres
Acres 14.16
Property Sub-Type Single Family Residence
Source FMLS API
Property Description
Excellent oasis! Home sits on 14 ac backs up to a creek. also has 1 ac pond,pool/hot tub. Outbuilding. Private Dr leads to this exquisite home. Foyer leads to big living Rm, See wall of windows (the view) 2 sided FP L/Din/room w/coffer ceilings. Custom cherry cabinets. Island. Break/room w/FP. Stainless App. Laundry w/2 sinks, abundance of cabinets. Upgraded light fixtures, Crown molding,Granite Counters. Hardwood floors. Recessed lighting. Upstairs has loft/Library Grand master bed/bath. Terrace level includes mother in law suite. Secl kitchen. Bed/Den
Location
State GA
County Barrow
Area None
Lake Name None
Rooms
Bedroom Description In-Law Floorplan, Master on Main, Oversized Master
Other Rooms Outbuilding
Basement Exterior Entry, Finished, Finished Bath, Full, Interior Entry
Main Level Bedrooms 1
Dining Room Seats 12+, Separate Dining Room
Kitchen Breakfast Room, Cabinets Stain, Kitchen Island, Pantry Walk-In, Solid Surface Counters, View to Family Room, Wine Rack
Interior
Interior Features Bookcases, Coffered Ceiling(s), Entrance Foyer, High Ceilings 9 ft Main, His and Hers Closets, Tray Ceiling(s), Walk-In Closet(s)
Heating Central, Electric, Forced Air, Heat Pump
Cooling Ceiling Fan(s), Heat Pump
Flooring Carpet, Ceramic Tile, Hardwood
Fireplaces Number 2
Fireplaces Type Double Sided, Keeping Room, Living Room
Equipment None
Window Features Insulated Windows
Appliance Dishwasher, Double Oven, Electric Cooktop, Electric Oven, Electric Water Heater, Microwave, Refrigerator
Laundry Laundry Room, Main Level
Exterior
Exterior Feature Garden, Private Front Entry, Storage
Parking Features Attached, Garage
Garage Spaces 2.0
Fence None
Pool Gunite, In Ground
Community Features None
Utilities Available Cable Available, Electricity Available, Water Available
Waterfront Description Pond
View Y/N Yes
View Rural
Roof Type Composition
Street Surface Gravel
Accessibility Accessible Electrical and Environmental Controls
Handicap Access Accessible Electrical and Environmental Controls
Porch Covered, Deck, Front Porch, Patio, Rear Porch
Total Parking Spaces 2
Building
Lot Description Back Yard, Lake/Pond On Lot, Level, Wooded
Story One and One Half
Sewer Septic Tank
Water Well
Architectural Style Traditional
Level or Stories One and One Half
Structure Type Brick 4 Sides
Construction Status Resale
Schools
Elementary Schools Holsenbeck
Middle Schools Bear Creek - Barrow
High Schools Winder-Barrow
Others
Senior Community no
Restrictions false
Tax ID XX088 021
Ownership Fee Simple
Special Listing Condition None
Read Less
Want to know what your home might be worth? Contact us for a FREE valuation!

Our team is ready to help you sell your home for the highest possible price ASAP

Bought with Century 21 Results





