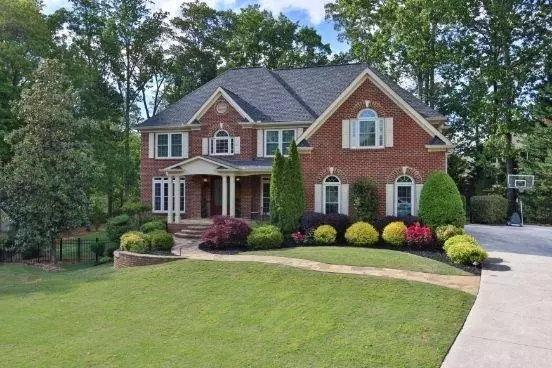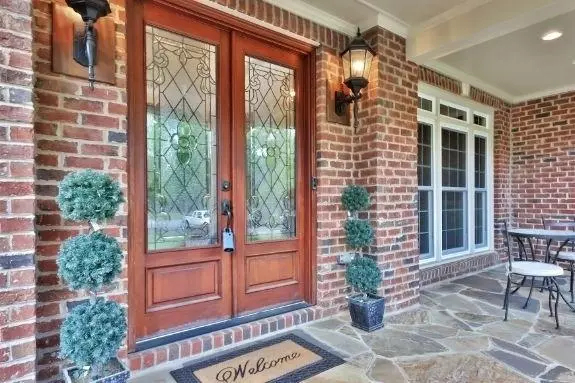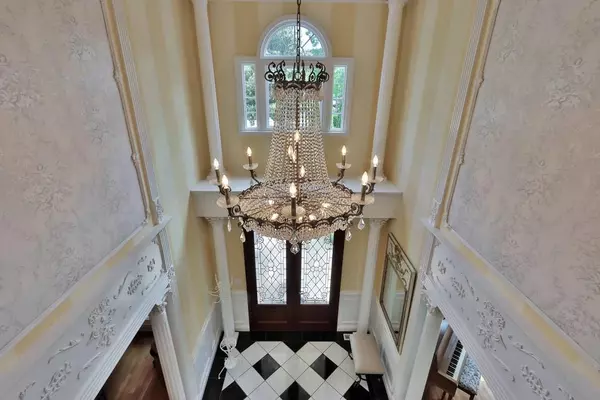$495,000
$475,000
4.2%For more information regarding the value of a property, please contact us for a free consultation.
5125 Oakmont Bend DR Alpharetta, GA 30004
5 Beds
5 Baths
4,364 SqFt
Key Details
Sold Price $495,000
Property Type Single Family Home
Sub Type Single Family Residence
Listing Status Sold
Purchase Type For Sale
Square Footage 4,364 sqft
Price per Sqft $113
Subdivision Oakmont
MLS Listing ID 6719919
Sold Date 06/11/20
Style Traditional
Bedrooms 5
Full Baths 4
Half Baths 2
Construction Status Resale
HOA Fees $43/ann
HOA Y/N Yes
Year Built 1997
Annual Tax Amount $4,544
Tax Year 2019
Lot Size 0.590 Acres
Acres 0.59
Property Sub-Type Single Family Residence
Source FMLS API
Property Description
Just WOW! This meticulously maintained home sits on a large cul-de-sac in the serene Oakmont Subdivision. Located close to award winning schools, Fowler Park, Big Creek Greenway, and easy access to 400. Enter through your two-story foyer into the gorgeous interior floor plan that comes complete with formal dining, formal living room, butler's pantry, breakfast room, and an updated kitchen. You will love the two screened porches for your morning cup of coffee! Upstairs from the two story family room is the master and two additional bedrooms, each with their own full bath. A full in-law suite on the terrace level with a private exterior entrance includes two bedrooms and abundant storage space. The fantastic backyard is perfect for outdoor activities and entertaining! Lots of upgrades.. New windows throughout the home, two newer water heaters & HVAC systems, newer roof & gutters. Will not last long, this one is a must see!
Location
State GA
County Forsyth
Area Oakmont
Lake Name None
Rooms
Bedroom Description Other
Other Rooms None
Basement Bath/Stubbed, Daylight, Exterior Entry, Finished Bath, Finished, Full
Dining Room Separate Dining Room
Kitchen Stone Counters, View to Family Room
Interior
Interior Features High Ceilings 10 ft Main, Entrance Foyer, Tray Ceiling(s), Wet Bar, Walk-In Closet(s)
Heating Other
Cooling None
Flooring None
Fireplaces Number 2
Fireplaces Type None
Equipment None
Window Features None
Appliance Other
Laundry In Basement, Laundry Room
Exterior
Exterior Feature Private Rear Entry, Balcony
Parking Features Attached, Garage, Garage Faces Side
Garage Spaces 2.0
Fence Back Yard
Pool None
Community Features Clubhouse, Homeowners Assoc, Playground, Pool, Tennis Court(s)
Utilities Available Cable Available, Water Available
Waterfront Description None
View Y/N Yes
View Other
Roof Type Shingle
Street Surface None
Accessibility None
Handicap Access None
Porch Enclosed, Front Porch, Side Porch
Total Parking Spaces 2
Building
Lot Description Back Yard, Cul-De-Sac, Private, Front Yard
Story Two
Sewer Public Sewer
Water Public
Architectural Style Traditional
Level or Stories Two
Structure Type Brick 3 Sides, Cement Siding
Construction Status Resale
Schools
Elementary Schools Midway - Forsyth
Middle Schools Piney Grove
High Schools Forsyth - Other
Others
HOA Fee Include Swim/Tennis
Senior Community no
Restrictions true
Tax ID 038 185
Special Listing Condition None
Read Less
Want to know what your home might be worth? Contact us for a FREE valuation!

Our team is ready to help you sell your home for the highest possible price ASAP

Bought with Atlanta Communities





