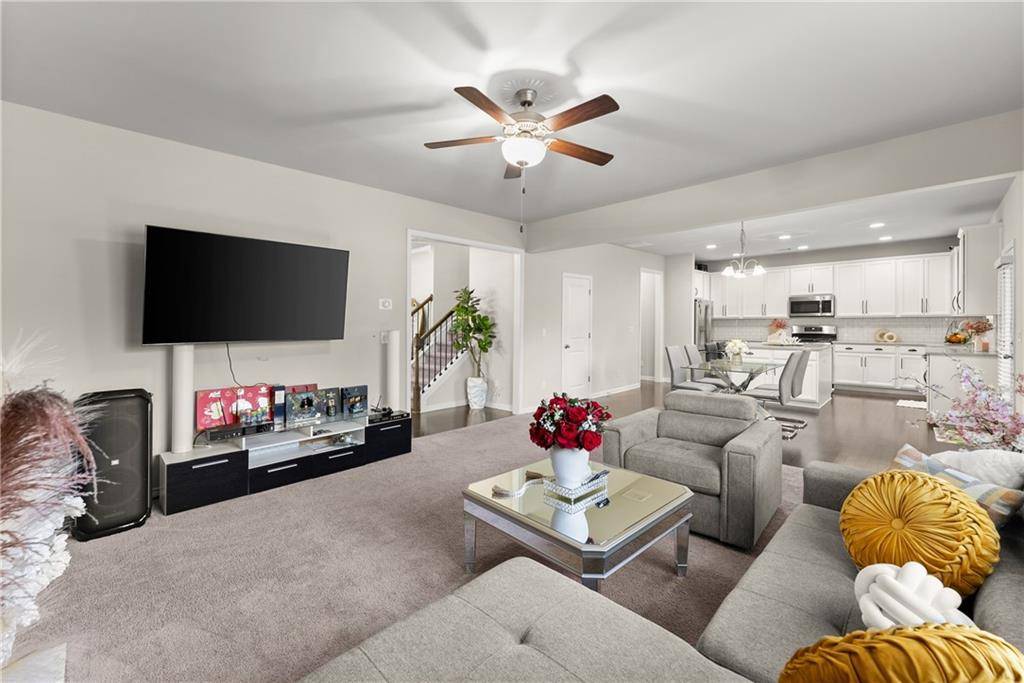2228 Lakeview Bend WAY Buford, GA 30519
4 Beds
3.5 Baths
3,112 SqFt
UPDATED:
Key Details
Property Type Single Family Home
Sub Type Single Family Residence
Listing Status Active
Purchase Type For Sale
Square Footage 3,112 sqft
Price per Sqft $183
Subdivision Lakeview At Ivy Creek
MLS Listing ID 7614656
Style Traditional
Bedrooms 4
Full Baths 3
Half Baths 1
Construction Status Resale
HOA Fees $139/mo
HOA Y/N Yes
Year Built 2017
Annual Tax Amount $7,420
Tax Year 2024
Lot Size 7,405 Sqft
Acres 0.17
Property Sub-Type Single Family Residence
Source First Multiple Listing Service
Property Description
Enjoy cooking and entertaining in the open-concept kitchen, complete with granite countertops, white cabinetry, a large island, overlooking the cozy family room. The updated light fixtures add a fresh, modern touch throughout.
Step outside to relax in the enclosed back patio, perfect for morning coffee or evening gatherings while taking in peaceful water views.
Clean, well-maintained, and ready for new owners—this home blends style, function, and a beautiful setting.
Location
State GA
County Gwinnett
Area Lakeview At Ivy Creek
Lake Name None
Rooms
Bedroom Description Other
Other Rooms None
Basement None
Dining Room Separate Dining Room
Kitchen Breakfast Room, Cabinets White, Eat-in Kitchen, Kitchen Island, Other Surface Counters, Pantry Walk-In, Solid Surface Counters, View to Family Room
Interior
Interior Features Crown Molding, Disappearing Attic Stairs, Double Vanity, Entrance Foyer, Tray Ceiling(s), Walk-In Closet(s)
Heating Central, Natural Gas
Cooling Central Air, Electric
Flooring Carpet, Ceramic Tile, Hardwood, Wood
Fireplaces Number 1
Fireplaces Type Factory Built, Family Room
Equipment None
Window Features Double Pane Windows
Appliance Dishwasher, Disposal, Dryer, ENERGY STAR Qualified Appliances, Gas Range, Gas Water Heater, Microwave, Refrigerator, Washer
Laundry Laundry Room, Upper Level
Exterior
Exterior Feature Lighting
Parking Features Driveway, Garage, Garage Faces Front, Kitchen Level, Level Driveway
Garage Spaces 2.0
Fence Back Yard, Wrought Iron
Pool None
Community Features Homeowners Assoc, Lake, Near Schools, Near Shopping, Near Trails/Greenway, Pool, Sidewalks, Street Lights
Utilities Available Cable Available, Electricity Available, Natural Gas Available, Sewer Available, Water Available
Waterfront Description Lake Front
View Y/N Yes
View Lake, Neighborhood
Roof Type Shingle
Street Surface Paved
Accessibility None
Handicap Access None
Porch Covered, Enclosed, Patio
Private Pool false
Building
Lot Description Back Yard, Cleared, Landscaped, Level, Rectangular Lot
Story Two
Foundation Slab
Sewer Public Sewer
Water Public
Architectural Style Traditional
Level or Stories Two
Structure Type Brick Front,Cement Siding
Construction Status Resale
Schools
Elementary Schools Freeman'S Mill
Middle Schools Twin Rivers
High Schools Mountain View
Others
HOA Fee Include Cable TV
Senior Community no
Restrictions true
Tax ID R7100 214
Acceptable Financing Cash, Conventional, FHA, VA Loan, Other
Listing Terms Cash, Conventional, FHA, VA Loan, Other
Virtual Tour https://www.zillow.com/view-imx/fa95fcdf-5a25-4583-8b9d-1d4ec075e6b7?setAttribution=mls&wl=true&initialViewType=pano&utm_source=dashboard







