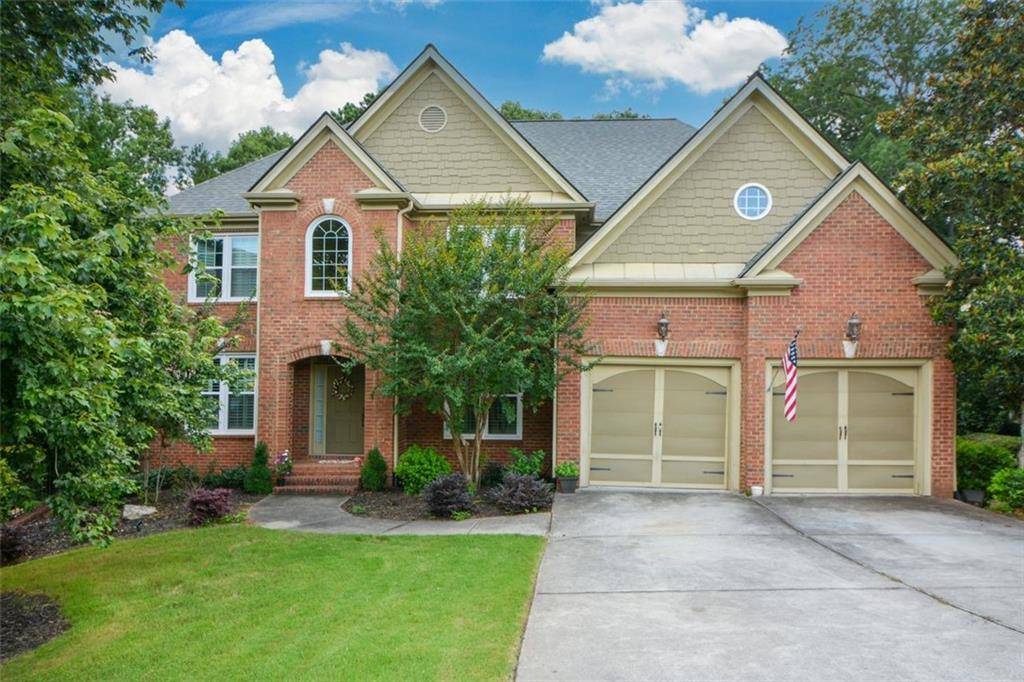3423 MULBERRY LANE CT Dacula, GA 30019
7 Beds
5 Baths
4,015 SqFt
OPEN HOUSE
Sun Jun 29, 1:00pm - 3:00pm
UPDATED:
Key Details
Property Type Single Family Home
Sub Type Single Family Residence
Listing Status Active
Purchase Type For Sale
Square Footage 4,015 sqft
Price per Sqft $168
Subdivision Huntfield/ Hamilton Mill
MLS Listing ID 7603261
Style Traditional
Bedrooms 7
Full Baths 5
Construction Status Resale
HOA Fees $1,100/ann
HOA Y/N Yes
Year Built 2006
Annual Tax Amount $7,535
Tax Year 2023
Lot Size 0.492 Acres
Acres 0.492
Property Sub-Type Single Family Residence
Source First Multiple Listing Service
Property Description
The kitchen boasts granite countertops, providing ample preparation space. The abundance of cabinets and cabinet space ensures ample storage options. The central island offers additional counter space and can serve as a gathering area or casual dining spot.
An enclosed porch provides a tranquil retreat, while the partially finished basement includes a large bonus room with 2 bedrooms and additional storage rooms.
The oversized primary bedroom provides a comfortable and private retreat, with ample room for furnishings and personal items. It is close to the highway for easy access, close to schools, restaurants and shopping.
The Seller will give carpet concessions.
Location
State GA
County Gwinnett
Area Huntfield/ Hamilton Mill
Lake Name None
Rooms
Bedroom Description Oversized Master
Other Rooms None
Basement Finished, Finished Bath
Main Level Bedrooms 1
Dining Room Separate Dining Room
Kitchen Cabinets Stain, Kitchen Island, Pantry, Stone Counters, View to Family Room
Interior
Interior Features High Ceilings 10 ft Main, High Ceilings 10 ft Upper, Entrance Foyer, Double Vanity, Disappearing Attic Stairs, Tray Ceiling(s), Walk-In Closet(s)
Heating Central, Forced Air
Cooling Central Air, Ceiling Fan(s)
Flooring Carpet, Ceramic Tile, Hardwood
Fireplaces Number 1
Fireplaces Type Gas Log
Equipment None
Window Features None
Appliance Dishwasher, Disposal, Refrigerator, Gas Oven
Laundry Laundry Room
Exterior
Exterior Feature Other
Parking Features Garage Door Opener, Garage, Garage Faces Front, Driveway
Garage Spaces 2.0
Fence Wrought Iron
Pool None
Community Features None
Utilities Available Cable Available, Electricity Available, Natural Gas Available, Phone Available, Sewer Available, Underground Utilities, Water Available
Waterfront Description None
View Y/N Yes
View Other
Roof Type Composition
Street Surface Paved
Accessibility None
Handicap Access None
Porch Deck, Patio, Screened
Total Parking Spaces 2
Private Pool false
Building
Lot Description Cul-De-Sac
Story Two
Foundation Block
Sewer Public Sewer
Water Public
Architectural Style Traditional
Level or Stories Two
Structure Type Brick Front,Shingle Siding
Construction Status Resale
Schools
Elementary Schools Puckett'S Mill
Middle Schools Osborne
High Schools Mill Creek
Others
Senior Community no
Restrictions true
Tax ID R3001A387







