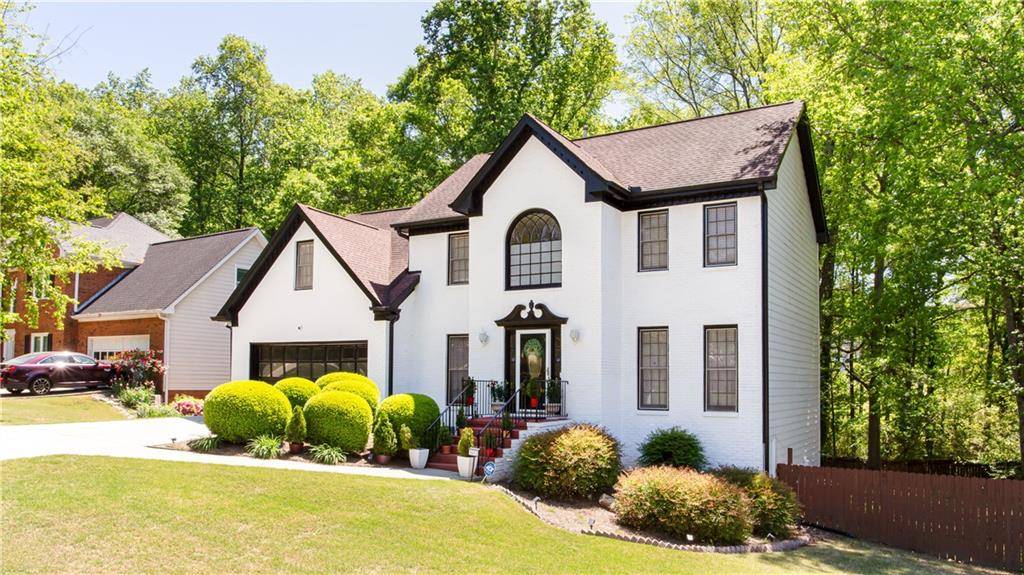3612 TREE VIEW DR Snellville, GA 30078
5 Beds
2.5 Baths
2,661 SqFt
UPDATED:
Key Details
Property Type Single Family Home
Sub Type Single Family Residence
Listing Status Active
Purchase Type For Sale
Square Footage 2,661 sqft
Price per Sqft $168
Subdivision Parkwood Forest
MLS Listing ID 7548408
Style Traditional
Bedrooms 5
Full Baths 2
Half Baths 1
Construction Status Resale
HOA Fees $100
HOA Y/N Yes
Originating Board First Multiple Listing Service
Year Built 1991
Annual Tax Amount $3,939
Tax Year 2023
Lot Size 0.280 Acres
Acres 0.28
Property Sub-Type Single Family Residence
Property Description
Upstairs, each bedroom offers plenty of space with soft carpet underfoot. The bathrooms are updated with stylish fixtures, and the primary suite features a luxurious en-suite with dual sinks, soaking tub, and separate shower.
The partially finished basement offers room to grow—with space for a 6th bedroom, third full bath, game room, or home theater.
Enjoy the outdoors in your large fenced backyard with a recently updated deck and covered patio on the terrace level—great for grilling or unwinding. The landscaped yard offers a peaceful setting surrounded by nature.
Just minutes from Hwy 78, this home is both beautiful and convenient. Schedule your tour today!
Location
State GA
County Gwinnett
Lake Name None
Rooms
Bedroom Description None
Other Rooms None
Basement Daylight, Full, Exterior Entry, Interior Entry
Dining Room Separate Dining Room
Interior
Interior Features High Ceilings 9 ft Main
Heating Central
Cooling Central Air
Flooring Carpet, Laminate, Tile
Fireplaces Number 1
Fireplaces Type Family Room
Window Features None
Appliance Dishwasher, Electric Range, Gas Water Heater
Laundry Laundry Room, Main Level
Exterior
Exterior Feature Lighting, Rain Gutters, Storage
Parking Features Garage Door Opener, Garage, Garage Faces Front
Garage Spaces 2.0
Fence Back Yard
Pool None
Community Features Homeowners Assoc
Utilities Available Cable Available, Electricity Available, Natural Gas Available, Phone Available, Sewer Available, Underground Utilities, Water Available
Waterfront Description None
View Other
Roof Type Composition
Street Surface Asphalt
Accessibility None
Handicap Access None
Porch Covered, Deck, Patio
Total Parking Spaces 2
Private Pool false
Building
Lot Description Back Yard, Landscaped
Story Three Or More
Foundation Brick/Mortar
Sewer Public Sewer
Water Public
Architectural Style Traditional
Level or Stories Three Or More
Structure Type Brick
New Construction No
Construction Status Resale
Schools
Elementary Schools Centerville - Gwinnett
Middle Schools Shiloh
High Schools Shiloh
Others
Senior Community no
Restrictions false
Tax ID R6049 281
Special Listing Condition None







